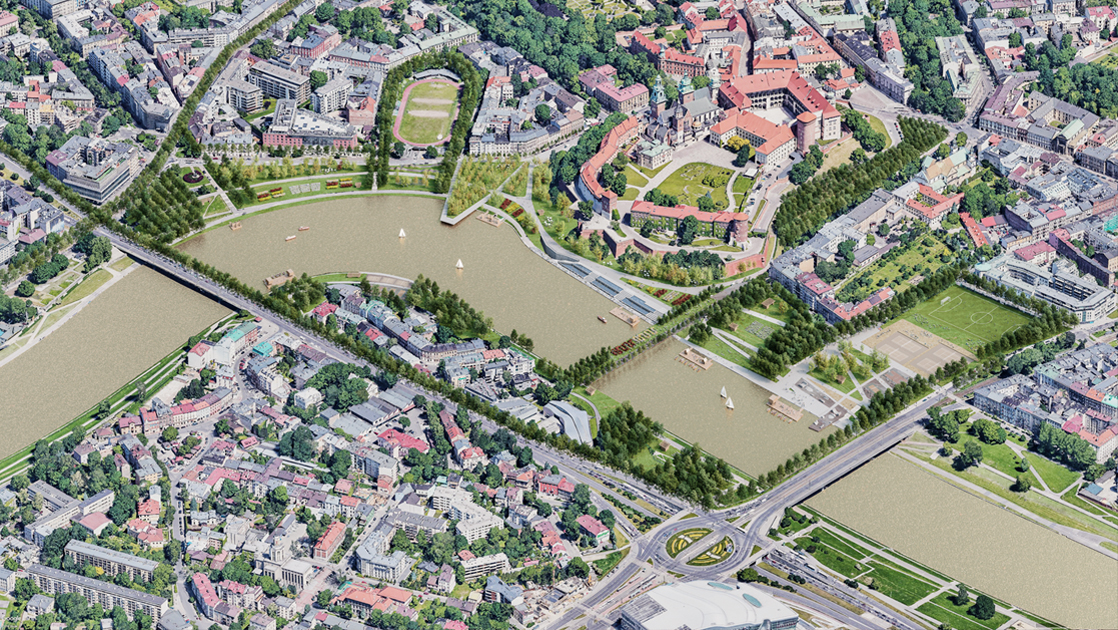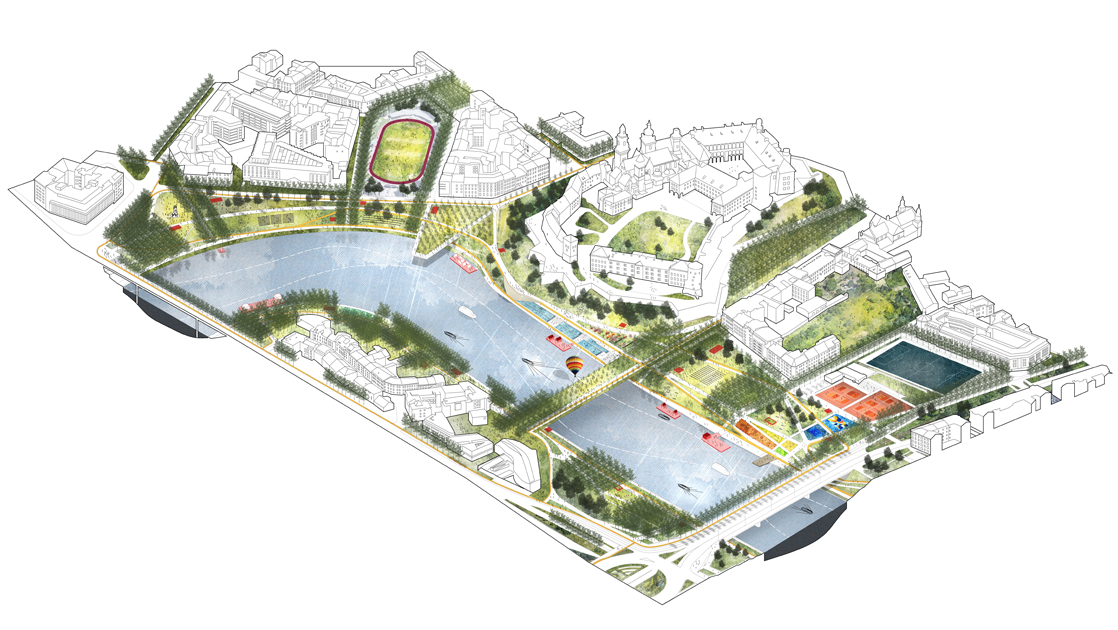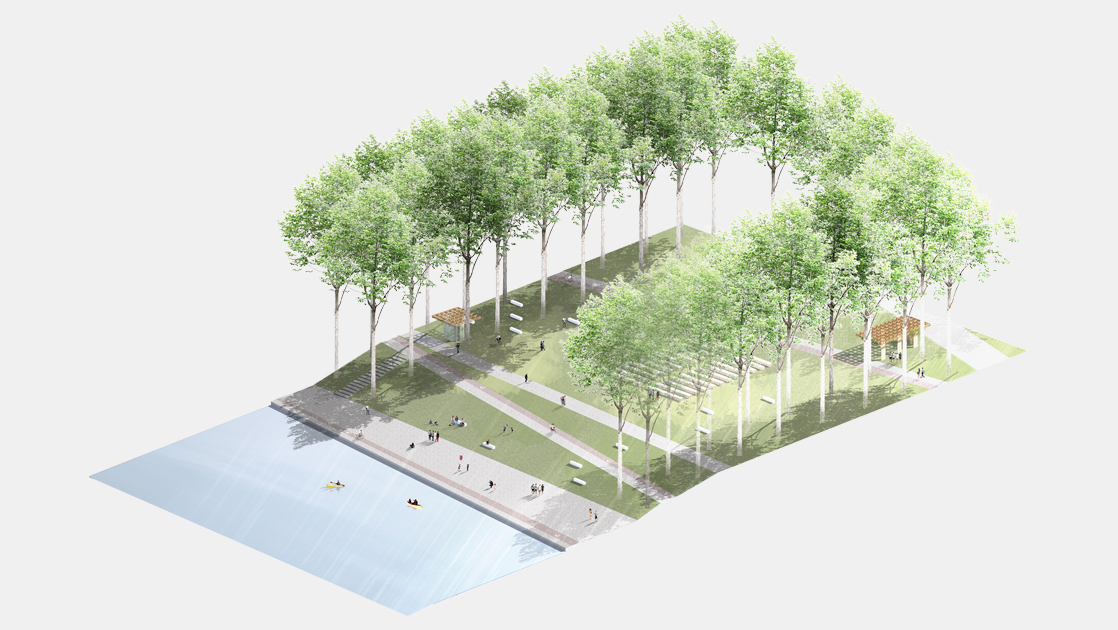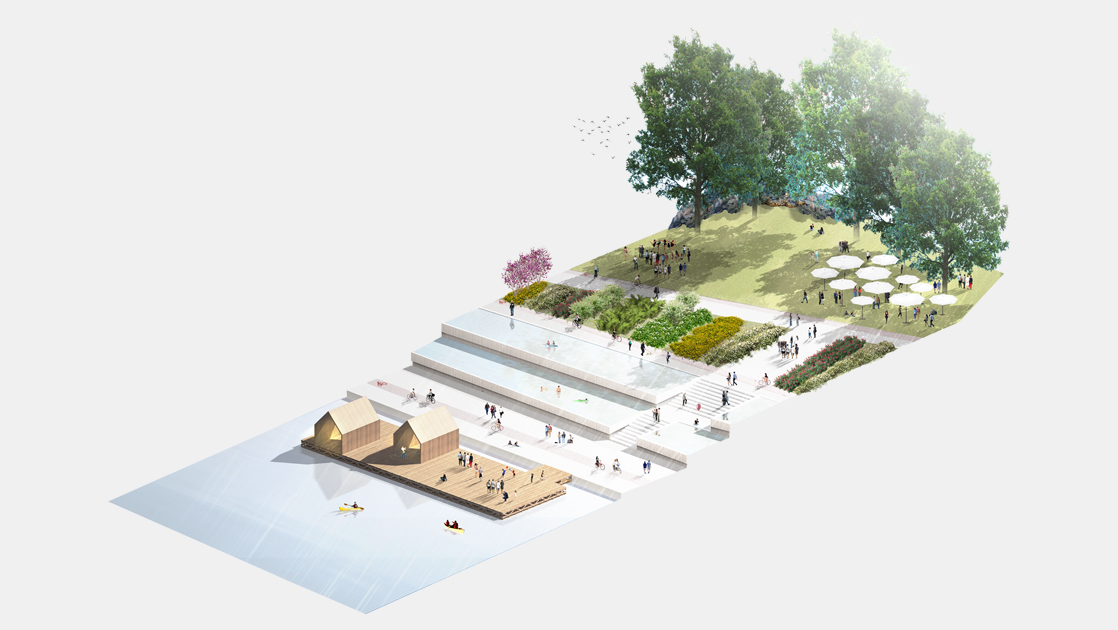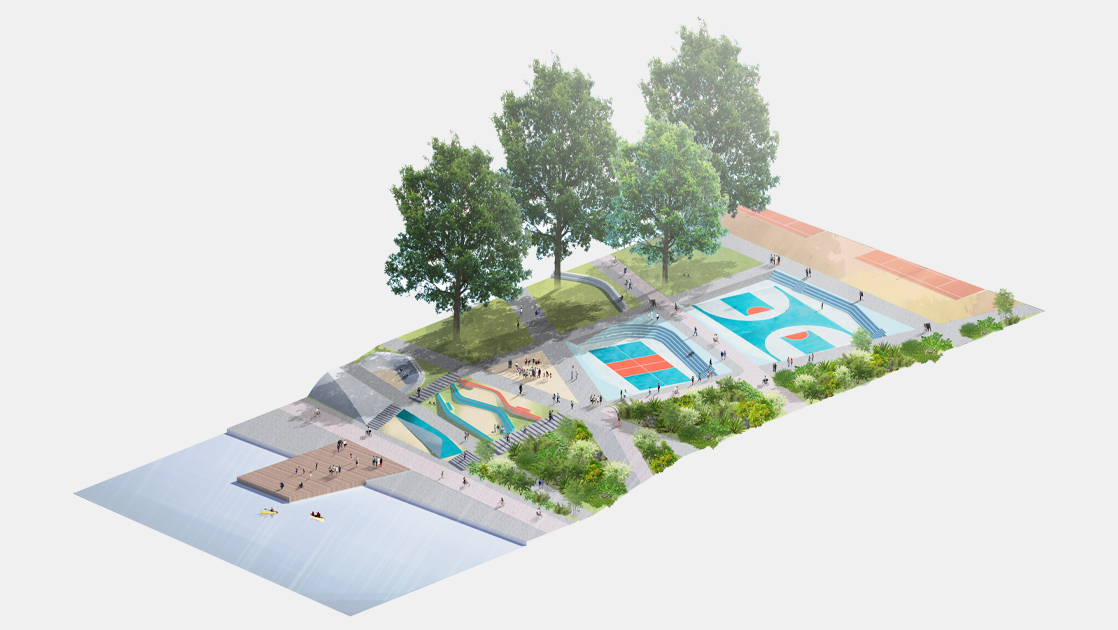1- Respecting the existing beauty and the principles of the OUV (Outstanding Universal Value) as defined by the UNESCO. The project could not compete with the existing heritage nor add beauty to beauty. On the contrary, it aims to continue to develop it (the existing heritage), by creating new perspectives on the fortress and avoiding planting tall trees that hide the view. Although the project has set high social and environmental ambitions for itself, it wants to remain modest in its architectural interventions and the mark that it will print on the urban design of the city.
2- Taking into account the two riverbanks and facilitating the crossing of the Vistula. We propose three types of interventions:
a-Creating a bicycle (already existing) and pedestrian loop going from bridge to bridge which borrows the riverbanks, keeping the pedestrian track closest to the water. This loop, which can accommodate small elements of comfort (sanitary, elements of urban furniture to recharge a smartphone, to inflate a bike, drink dispenser etc.) must be considered a real health journey while discovering the other side of the river.
b-Creating a pedestrian bridge south of the fortress.
c-Creating a promontory north of the fortress, forming a new point of view on the historic city.
3-Further exploiting the possibilities of the river.
The river already hosts pontoons on both banks; we propose adding one pontoon, creating pools fed by the previously filtered water of the Vistula, and installing floating restaurants and water sports areas, depending on the seasons.
4-Offering new activities along the river banks, which will meet three main criteria:
a-Meditation, culture, well-being and spirituality next to the always noisy tourist activities, it seemed important for us to propose places open to calm, reflection, and piety; two outdoor places of religious celebration are planned to the north (incorporating a small chapel) and to the south of the river banks project. The City of Krakow concentrates its most prestigious religious establishments in the historic center; it seemed interesting to create new ones whose interest will not reside in the built heritage but rather on the unbuilt landscape open on the City and on the nature. To the north, the chapel and the solitary space are surrounded by a flower garden and a green theater (which could host the rehearsals of the orchestra during the summer). Hedges of modest height protect the places and reinforce the intimacy expected without creating a feeling of isolation or confinement. To the south, a second place of celebration is situated next to a site dedicated to wedding festivities (which should therefore include mobile facilities for organizational purposes) and an esplanade dedicated to soft gymnastics, yoga, and dance.
b-Sports and relaxation. Natural pools, water sports, playgrounds for beach volleyball, handball, tennis courts, a rock-climbing wall on the existing wall, skate park, children's wooden games (after a competition with design students).
c-Mix of activities, fluidity of the courses, easy accessibility. The expected objective is that of a public space, accessible to all. This public space must act as a melting pot of communities of different interests and ages; hence the need for strips that are the bike path and the pedestrian track serving all the sequences.
