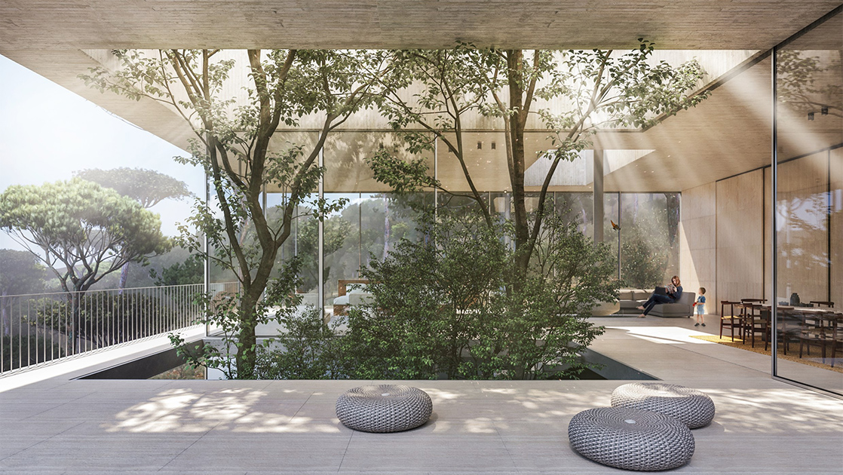
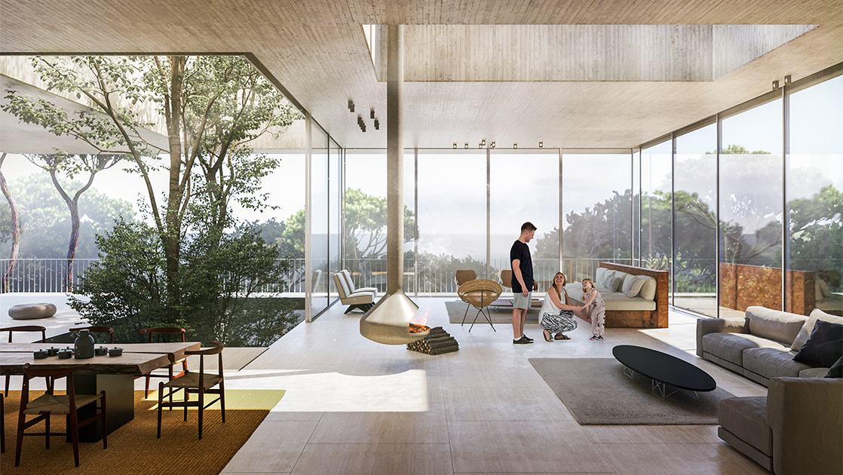
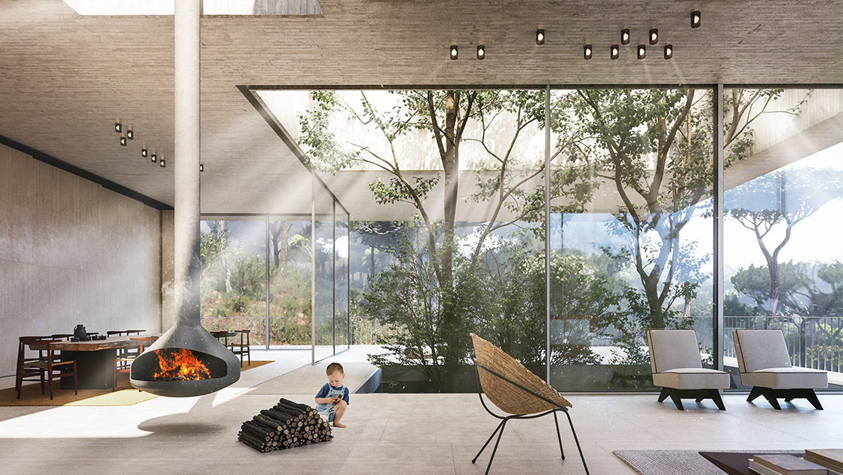
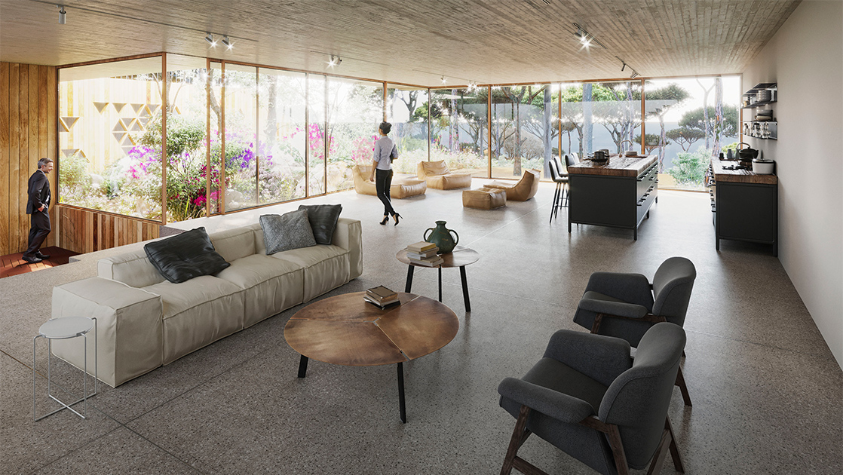
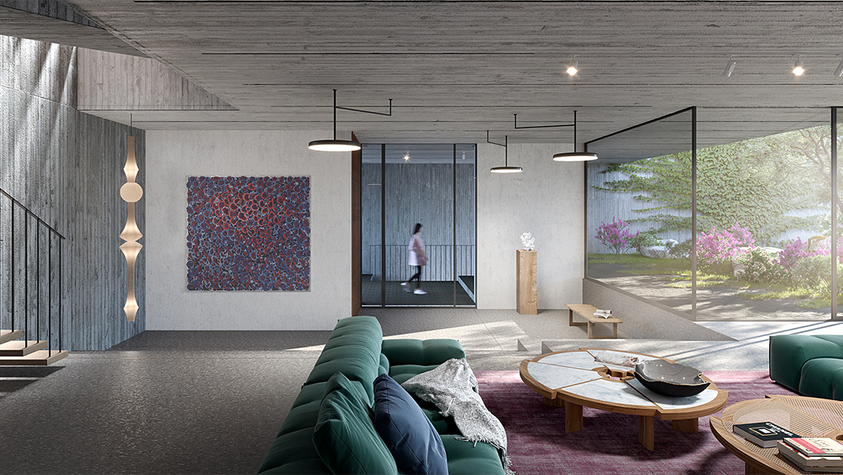
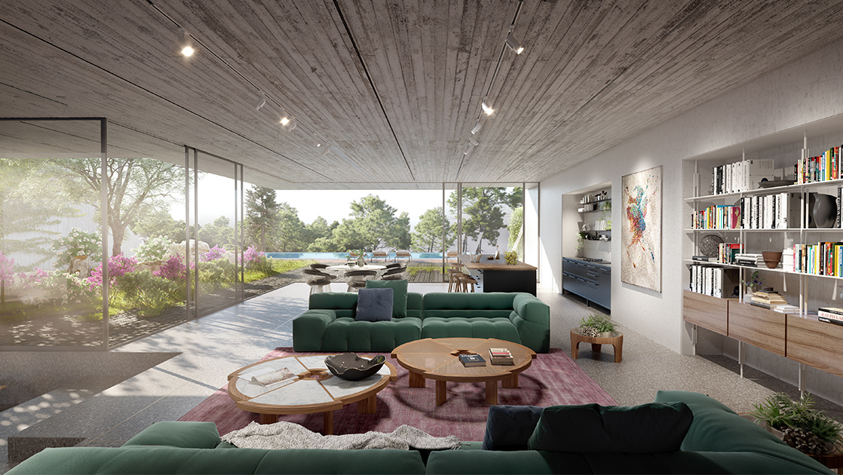
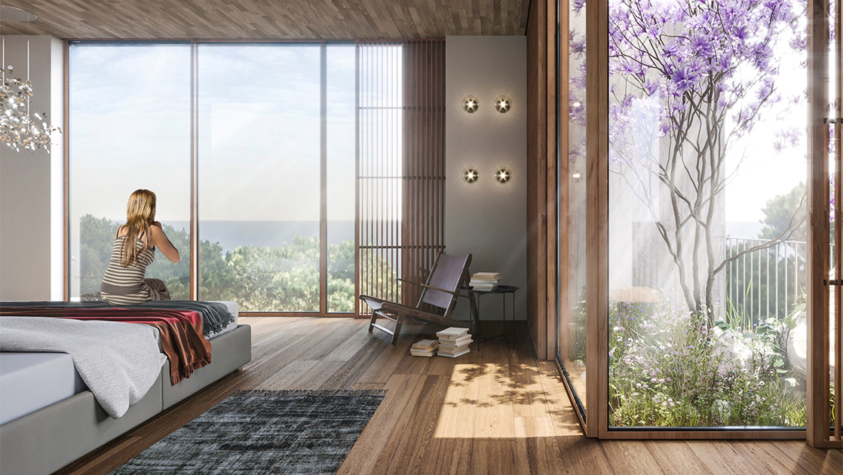
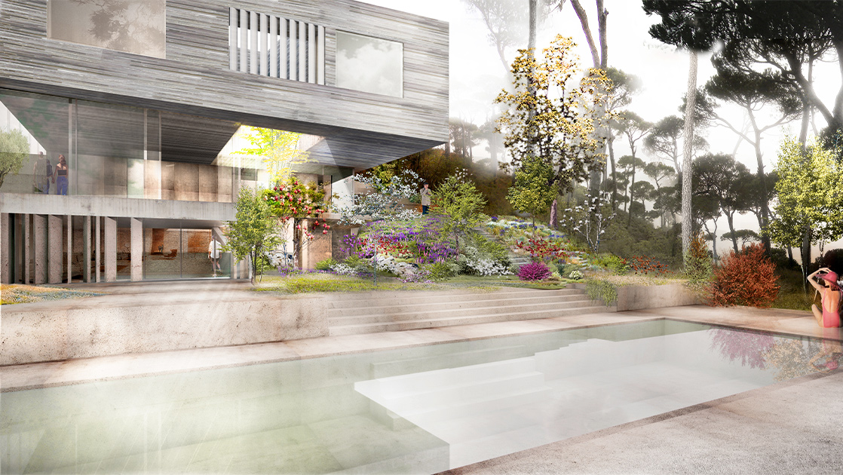
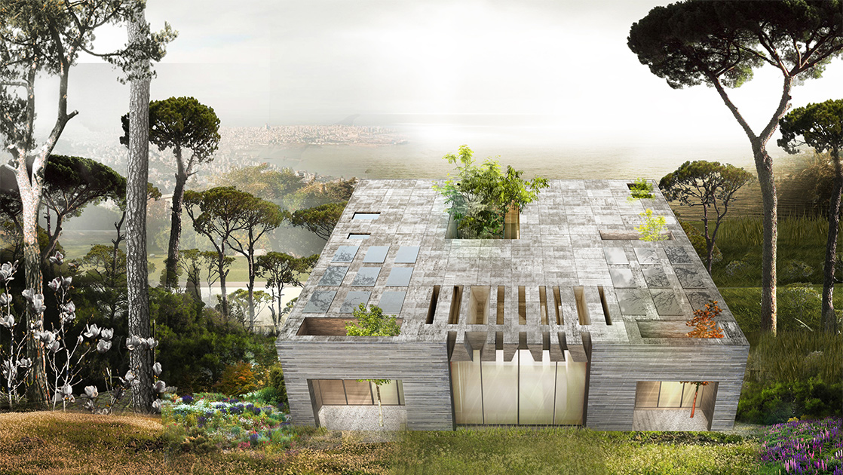
Set high in the hills north of Beirut, in a pine-forested part of Rabieh, DAM-MAD Villa is suspended above the horizon via a 16x18-meter double structural cantilever, allowing the surrounding landscape to virtually enter into the living space.
DAM-MAD Villa covers four floors, with the main living area set on what would be considered the ground floor, complete with a reception space, outdoor pool and double-height internal garden occupying half of the surface area. This level functions as a social and structural anchor, connecting to the basement parking level via a series of large green pocket gardens, and to the bedrooms on the two upper floors, where nature is most present. On the upper levels, the space transforms into multiple and private micro-villas with secret gardens that seamlessly connect with the surrounding forest.
The Mediterranean forest into which DAM-MAD Villa is built is both celebrated and reclaimed by the manmade structure. The concept behind the home is to actually tame the existing landscape and reinterpret it into three different worlds: the public space, the semi-private space and the personal space. At the same time, the boundaries between the natural and the manmade become blurred, giving the home’s residents flexibility and allowing their lifestyle to evolve according to their personal needs and to the changing seasons.
Since MAD Villa is a custom-made structure, the models allowed a clear vision of the power between structural techniques and architectural expression, where the architecture and the landscape appropriated the structure to become one entity. The proportion of the volume is very important as well in terms of the human scale and the territory scale, so models from 1:100 to 1:50 were developed to test the impact of this intervention.