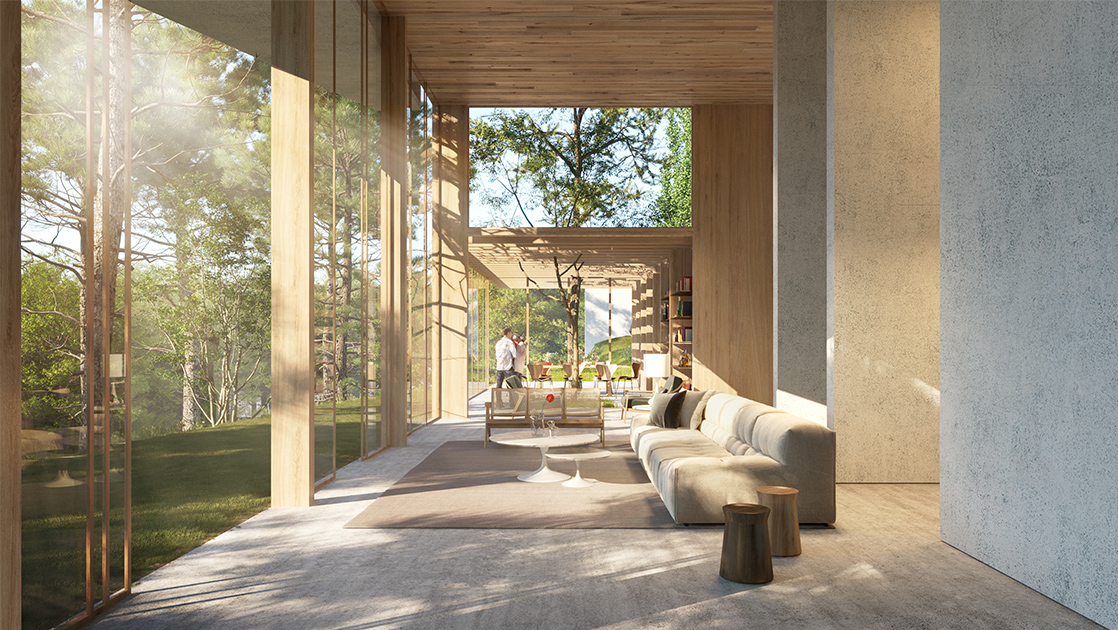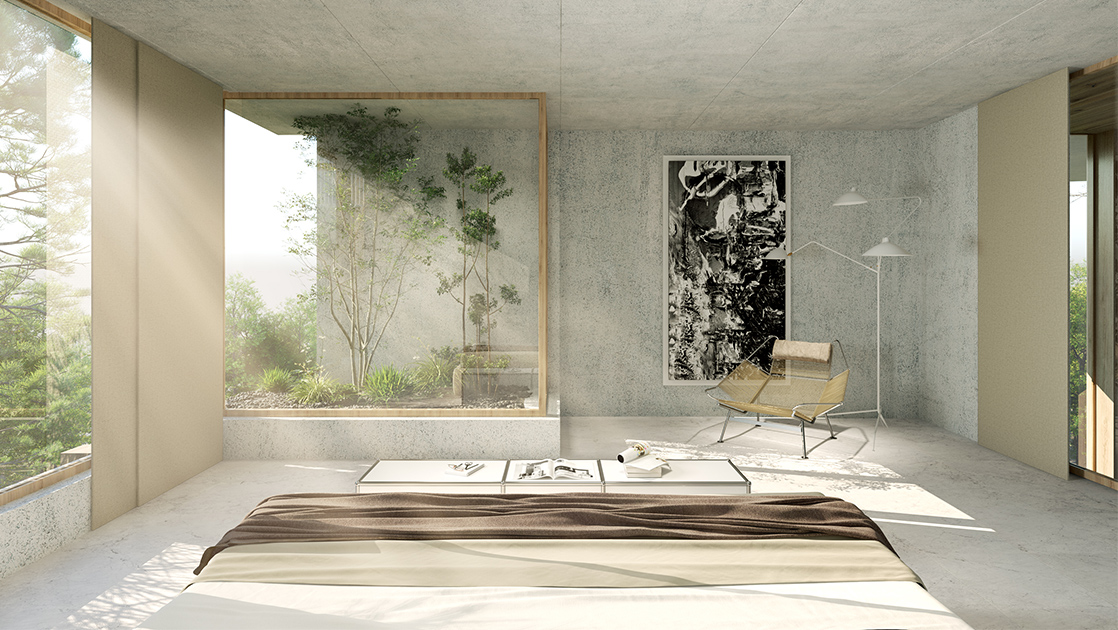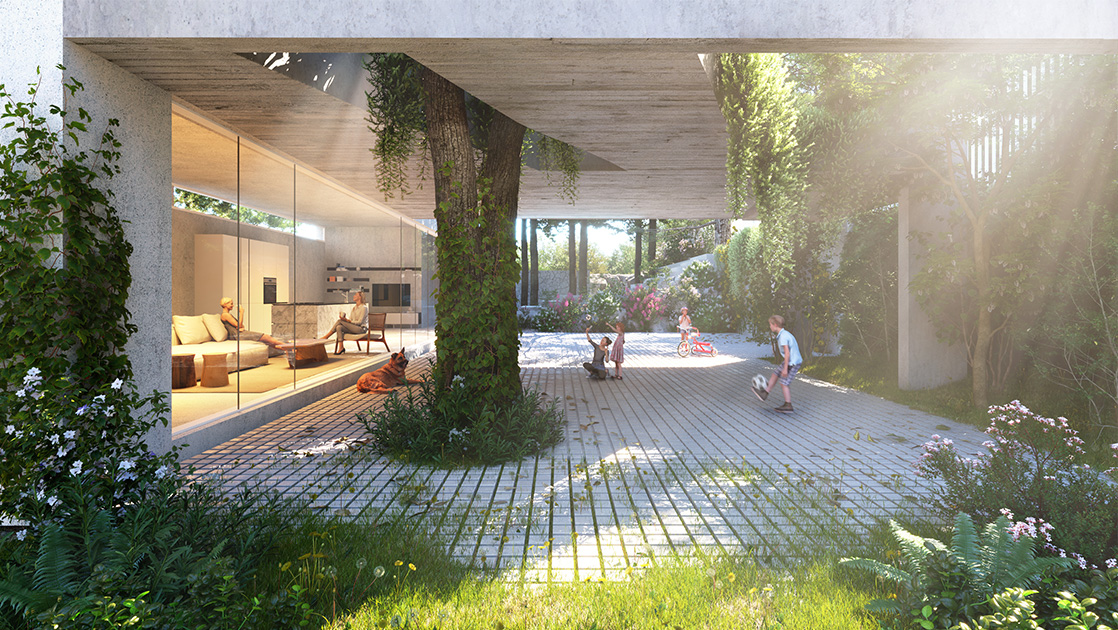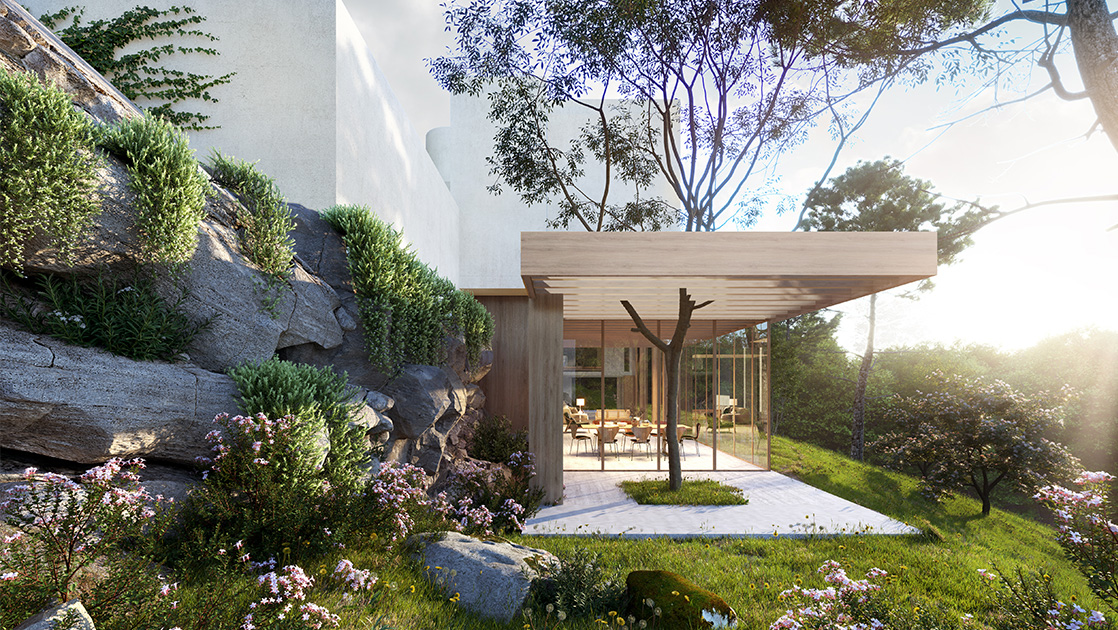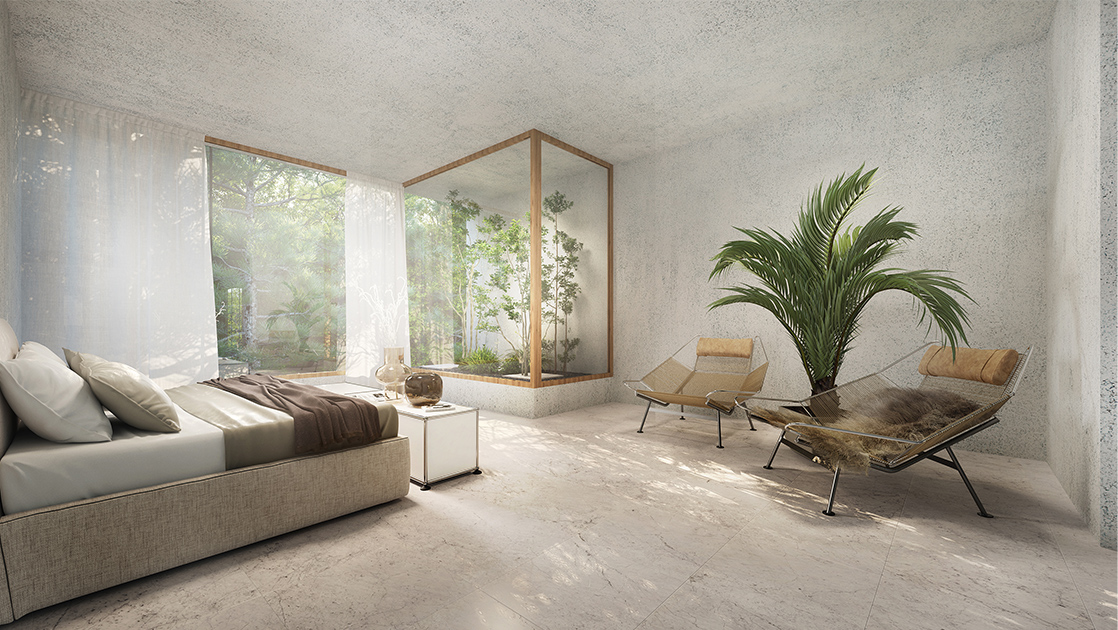The house is no longer a rigid entity alien to its natural surroundings, but now you find the natural elements seeking into the house both visually and physically creating an enriching experience, the project seeks to design a rich feel of nature by carefully crafting in all the elements that stimulate ones senses.
The project’s diagrams use a contrast in colors to emphasize additions and subtractions from the existing house, and showcase how they all come together at the end.The performed iterations are created with the intention of eliminating what is unnecessary and adding what is necessary for aesthetics, experience and functionality. The natural grid is revived through adding landscape stairs harmonious to the site, In addition, trees are added to conserve the persona of the Cornet Chahwan area, as well as to create the experience of living amongst these areas’ enchanting nature.
In the structure, bulky walls are removed on the ground and first levels only to be replaced with light glass curtain walls, blurring the boundary between interior and exterior and to visually lift the weight of the structure appearing to be lighter. A pergola is added as an extension to the inner space, further blurring the boundaries and ensuring a seamless transition.
A small balcony is removed on the first floor, while a larger one mimicking the existing one on the second floor, runs around the angle of the third floor extending further into the space and reaching towards the forest, creating a new moment to experience the beauty of the site from an elevated level.
Adding a pavilion, parking spaces, guard base, and extending the catechesis space are some of the elements added to reach a functionally complete design.
