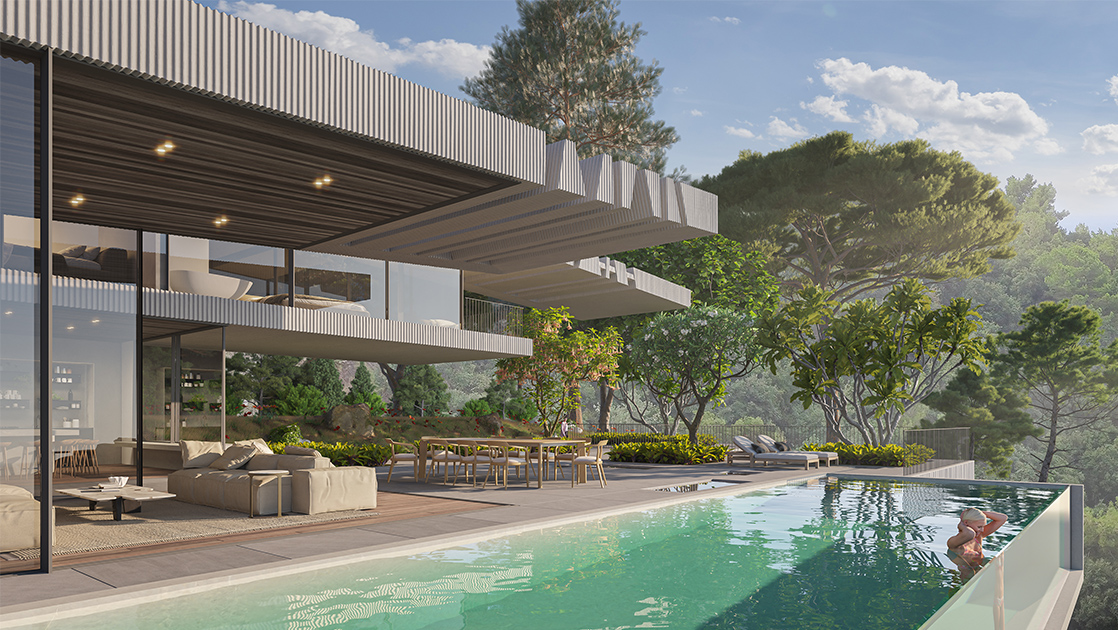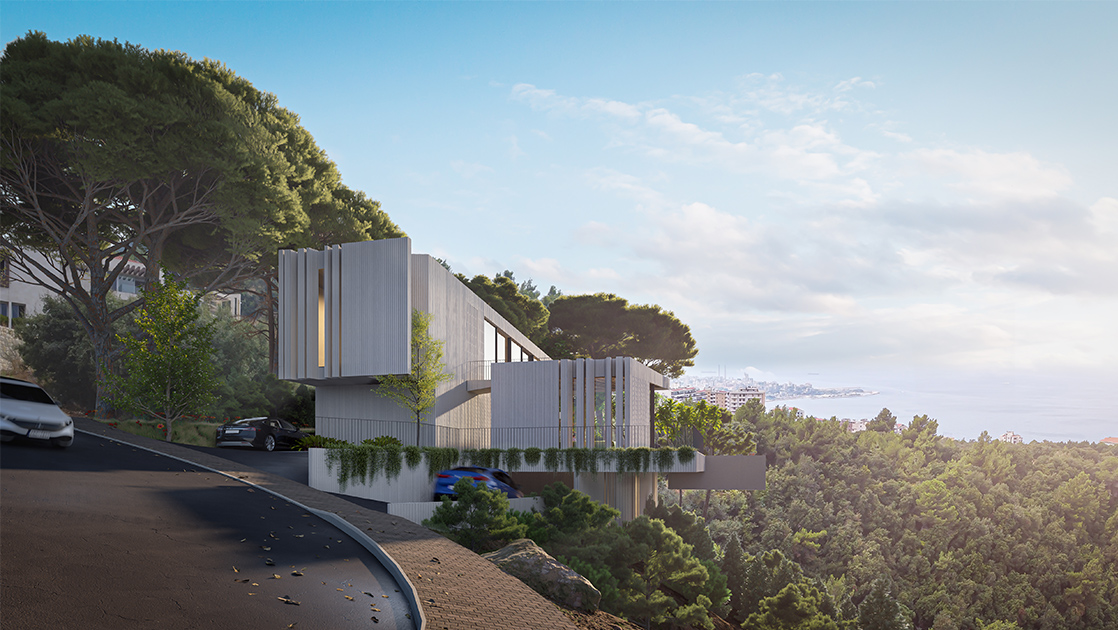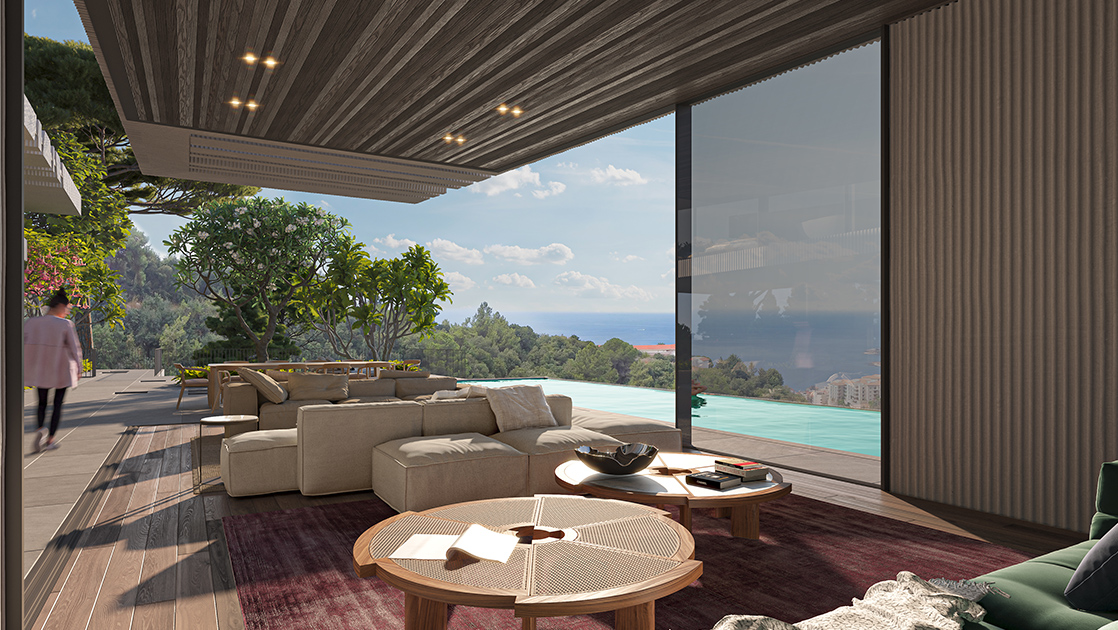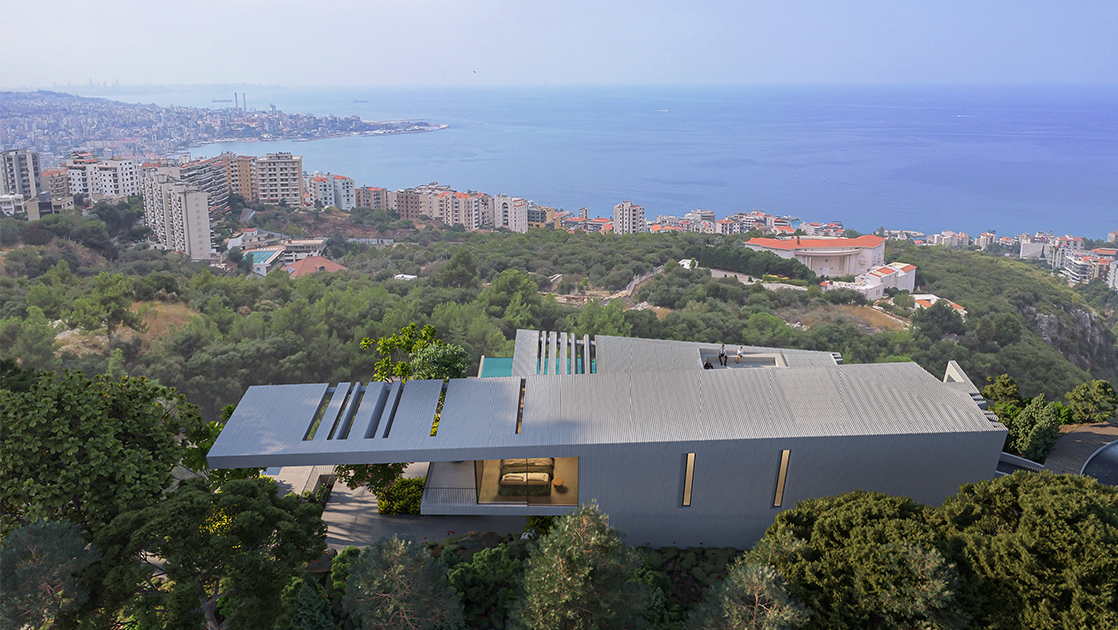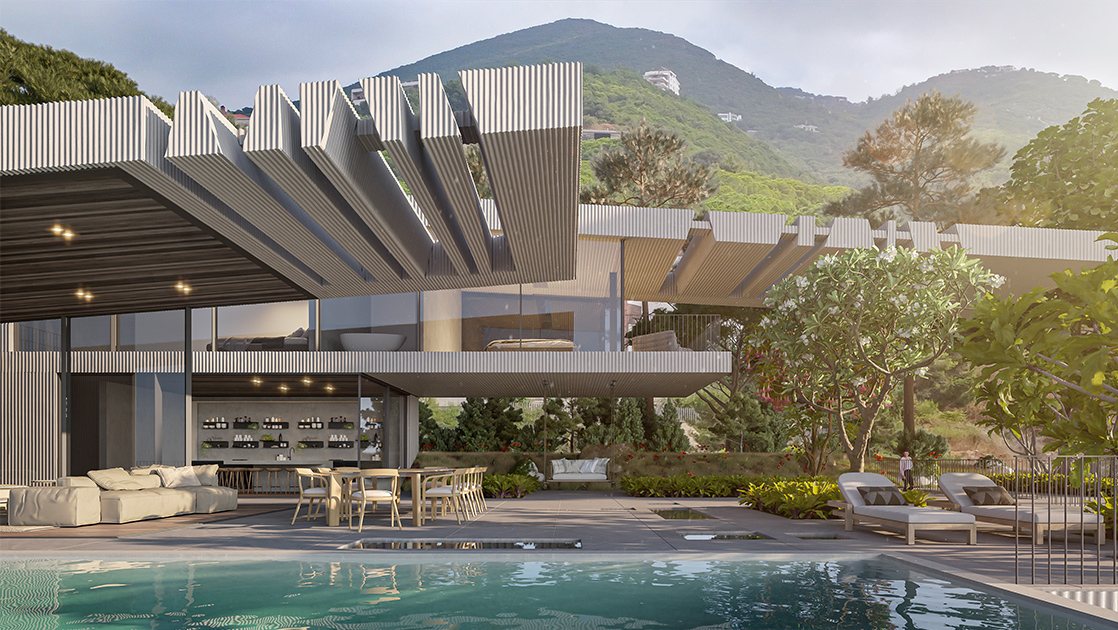The immersive connection with the external surroundings extends beyond the rooftop and platform, weaving its way into various parts within the interior space. An exquisite interplay of light emerges as the elongated perforations on the roof cast a mesmerizing dance of light onto the platform, harmonizing with the shimmering reflections on the pool's surface.
Within the interior, these elongated openings serve as portals to the expansive sky above and the sprawling canopy of oak trees, inviting nature's beauty to cascade into the living spaces. Continuing this seamless integration with the natural world, the same elongated openings that initially linked us intimately with nature on the roofs now transition to the side facing the street. Here, their purpose evolves to establish a sense of seclusion and privacy for the homeowners, fostering a deeper connection with the surrounding landscape while promoting interaction among residents. This deliberate design choice not only enhances the bond with nature but also encourages meaningful human connections, creating a sanctuary that allows inhabitants to retreat from the external urban environment and immerse themselves in a tranquil and harmonious living experience.
This enchanting experience extends its embrace beyond the homeowners, offering a unique opportunity for selected guests to partake in its splendor while safeguarding the privacy of both hosts and visitors. A secluded enclave reserved for guests is discreetly nestled beneath the platform, veiled from view, yet granting them access to the breathtaking vistas above. A hidden staircase seamlessly integrated into the natural landscape provides a pathway for guests to ascend to the platform without encroaching upon the owners' private quarters.
Similarly, the sanctuaries of rest and solitude belonging to the homeowners are installed on the upper level of the rear structure, ensuring a haven of tranquility and intimacy. The communal spaces, designed for shared gatherings and interactions, are thoughtfully situated on the ground level, welcoming guests and visitors to revel in the beauty of their surroundings. By confining the hustle and bustle to the ground floor, a harmonious balance is struck, allowing the residence to hum with vibrant energy while preserving serene sanctuaries for personal retreat and contemplation.
