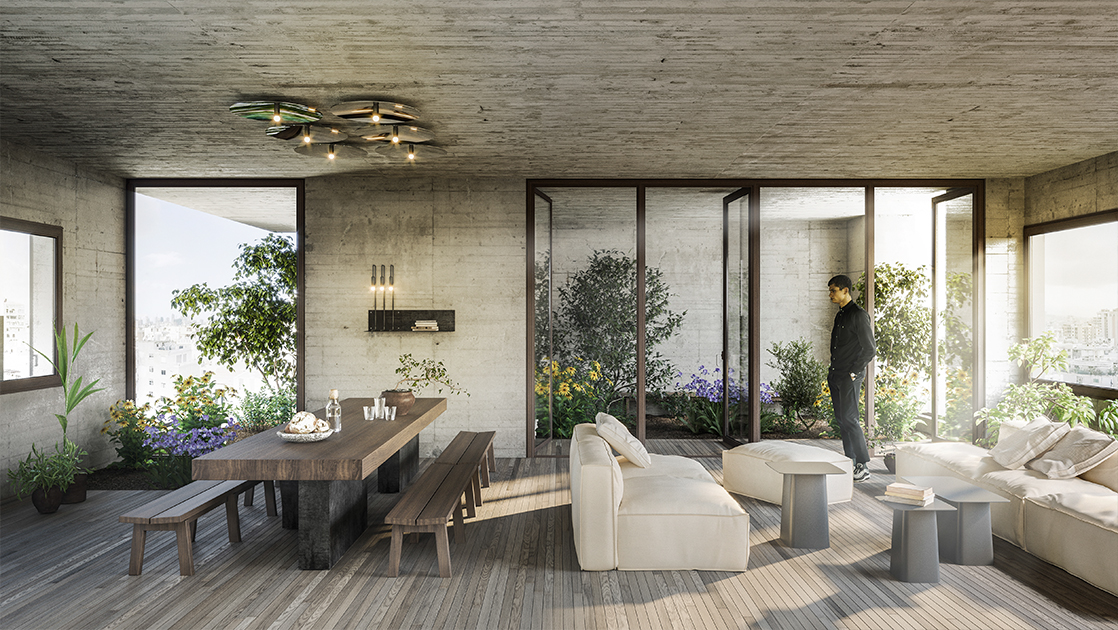
The actual entrance to AA Loft is through two pocket gardens accessible via a 50-meter foldable sliding structure. This sliding vertical structure can either disappear completely into the pocket walls, creating one open space, or it can allow residents to partition spaces according to usage, privacy, weather, sustainability and long-term expenses. The loft can be opened up completely to the rest of the building, when there’s a celebration for example, allowing it to transform into a public gathering space on the sixth floor of a nine-floor residential building.
The pocket gardens play an essential role, reshaping what is generally considered an outdoor feature into an internal space. This transformation is crucial because it highlights the fact that existing generic architecture can become an external shell, with the resident able to control his space evolution daily, weekly, monthly and yearly. The relationship of an individual with his or her own city can then be controlled from within, without adding or attaching objects to the façade or to the structure.
The pocket gardens also allow cross ventilation, privacy and shading, and they act as a buffer between the private space, the residents of the building and the rest of the neighborhood. In a densely populated and highly built-up city like Beirut, the pocket gardens also provide a green respite from urban busyness.